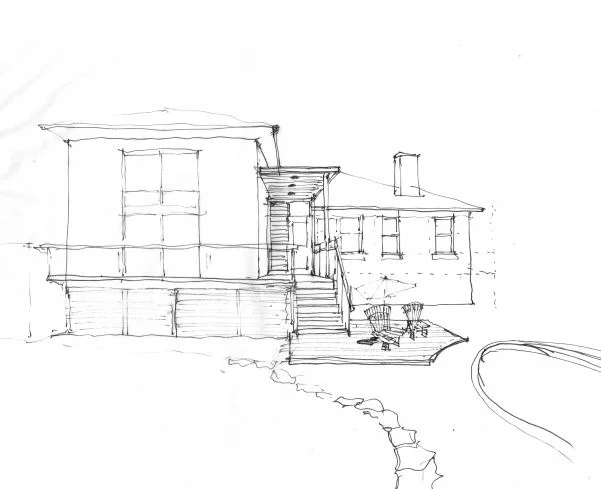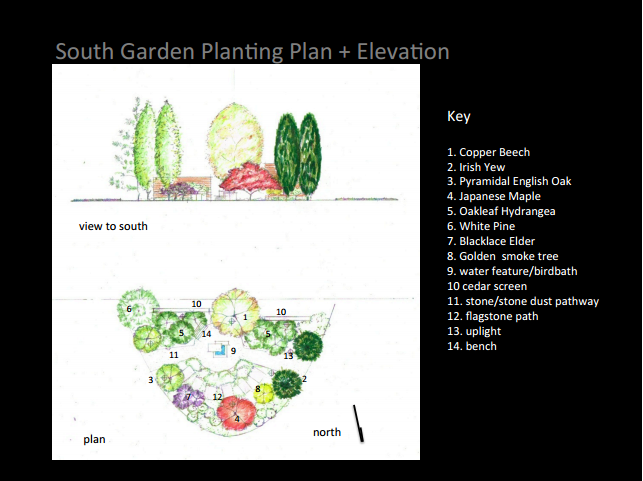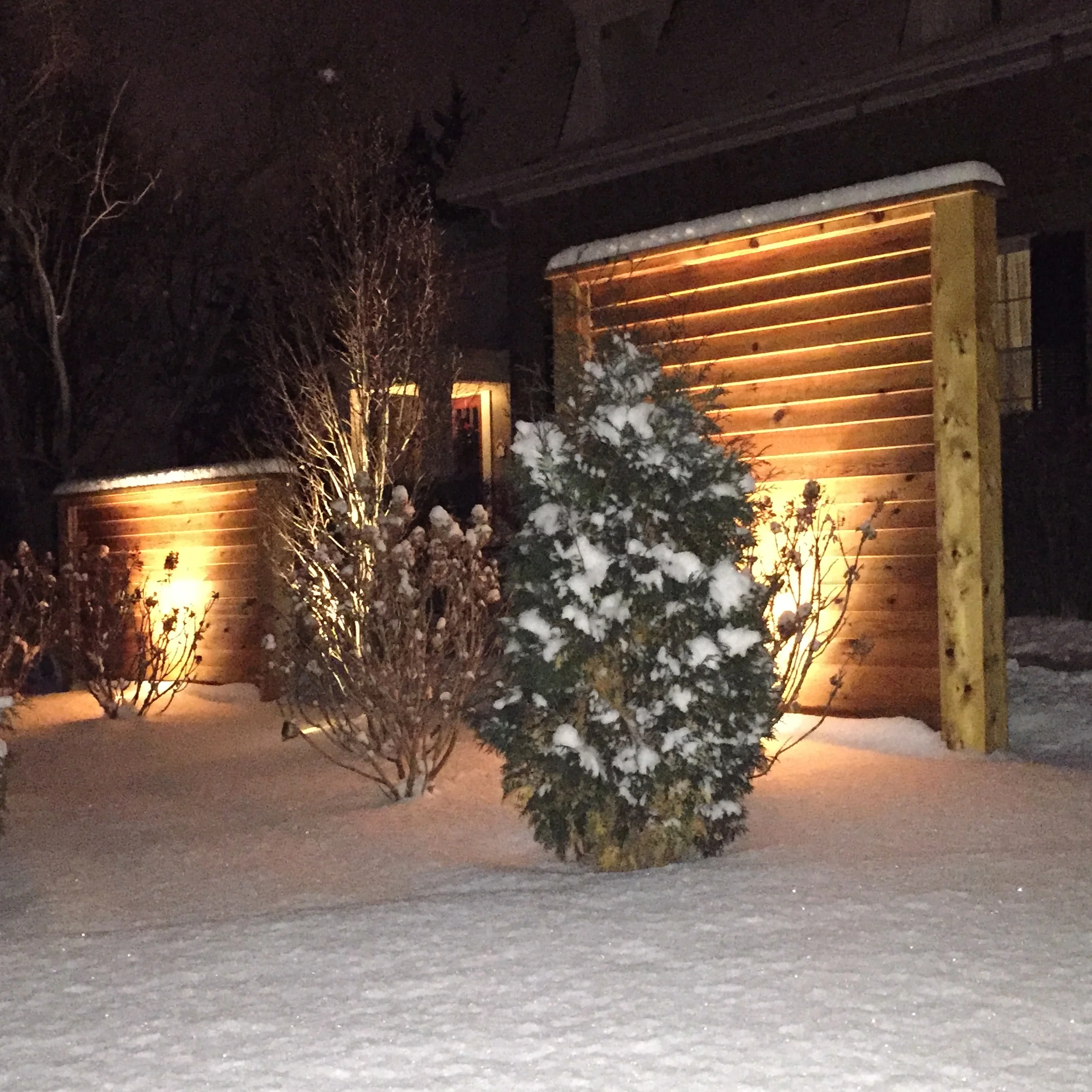35 Cross st. Dundas
Adapting historical buildings to contemporary uses is hardly ever straightforward or simple. When the home and landscape pre-dates confederation and was once home to the town's first mayor, complete with Dundas’ first Ballroom, the task becomes even more intriguing. A grainy photograph from the 1890s-some 50 years after the original construction in 1840- hinted at an overgrown wrought iron covered porch all agreed was unlikely to be part of the original Regency cottage design. But the covered porch was clearly invaluable in surviving the humid summers before central air conditioning, and so a more contemporary interpretation with paired geometric columns and oiled IPE decking was constructed against the cut limestone walls, in keeping with the historically designated house. In addition to views of the Cross Melville Historic District, one end of the new deck overlooks a rejuvenated perennial garden to the south. Away from the public realm, the rear of the house opens onto a mature woodland of Black Walnut and Red Oak trees to the east, where a new cedar + glass deck and vestibule overlook the in-ground pool.
The Newcombe Margettes project was awarded a City of Hamilton Historical Society award of excellence in 2015.
GALLERY
PROJECT DETAILS
Project location: Dundas Ontario
Clients: Kim Newcombe + Peter Margettes
Architect: harrisonarchitecture Inc
Landscape: Juniper Landscape Design
Engineer: Ailmar Engineering
Contractor: DB Custom Homes Ltd (Front Porch) + James Ling Construction (rear porch+deck)
Landscape Contractor: Rockcrest Landscaping
Photos: Henry Dowling
Constructed: 2013 + 2015
DESIGN PROCESS













