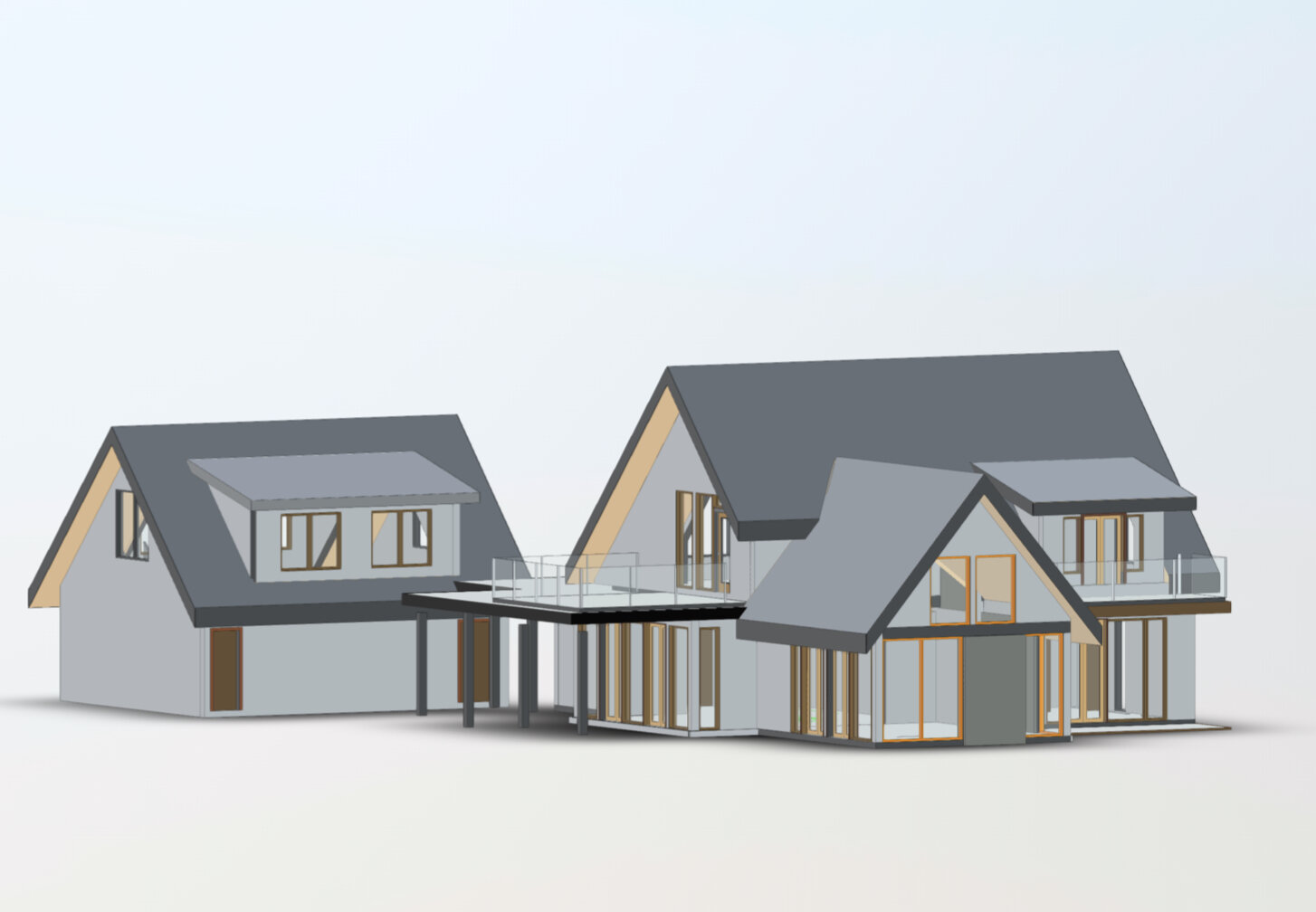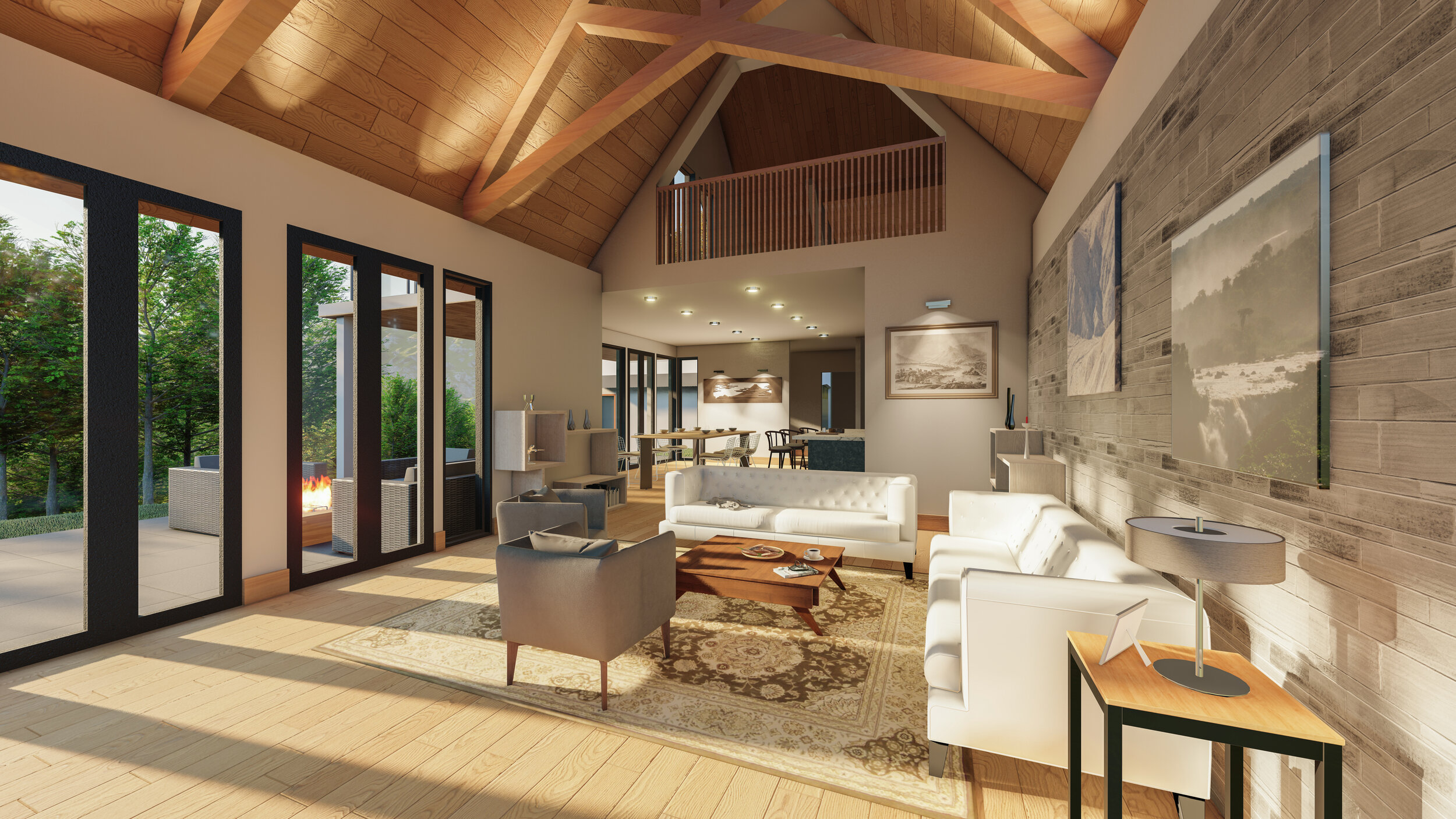BINKLEY RD COUNTRY HOME
Midway between the town of Dundas and the early settlement of Copetown, Binkley Rd is also located midway up the Niagara Escarpment in elevation, making for a unique microclimate as well as a beautiful pastoral setting for a contemporary home in the country. The elevated building site looks south east over active pasture and conservation lands, with the skyline of Hamilton visible at times in the distance. After almost 3 years of careful planning + construction, work is now completed on this special home in the Niagara Escarpment outside Dundas Ontario.
GALLERY_DESIGN
PROJECT DETAILS
Project location: Dundas, Ontario
Clients: names withheld by request
Architect: harrisonarchitecture Inc
Landscape: Juniper Landscape Design
Engineering: Mantecon Partners
3-D imaging in Lumion: Fadi Aldayaa
Contractor: Slotegraaf
Photos: Francis Fougere
Constructed: 2020-2021
DESIGN PROCESS
Like all of our projects, design for Binkley Rd began with a careful investigation into the existing site geography, orientation and vegetation, while simultaneously assembling a list of the size and number of interior and exterior spaces required. Together these form the Design Brief which was used throughout the design process to guide decisions, and remind everyone about the initial goals that can so often get overwhelmed in the details. Beginning with basic cardboard and basswood models and working up to photo realistic cad renderings and virtual walk through visualizations, different design tools are used at different stages in the journey.



GALLERY_AS CONSTRUCTED














