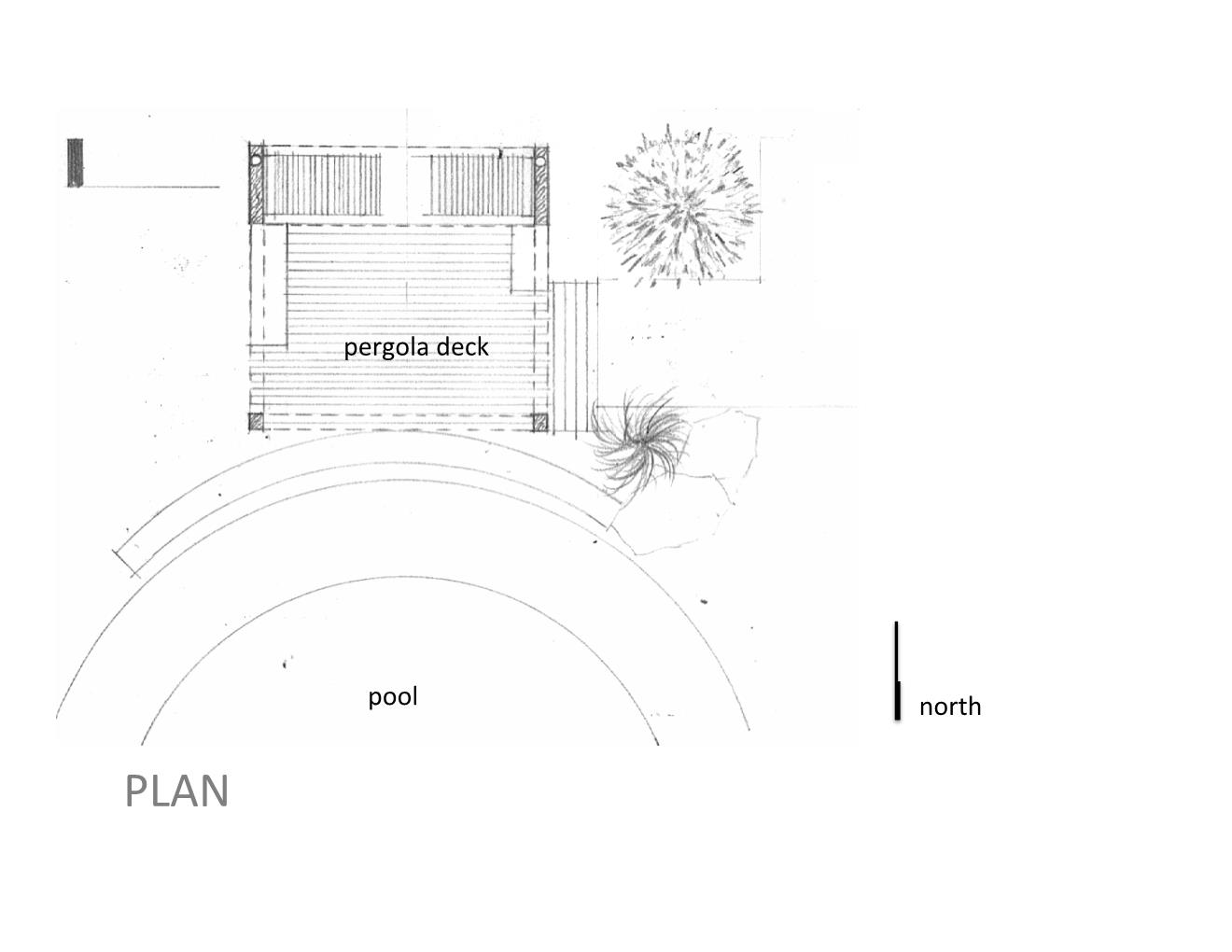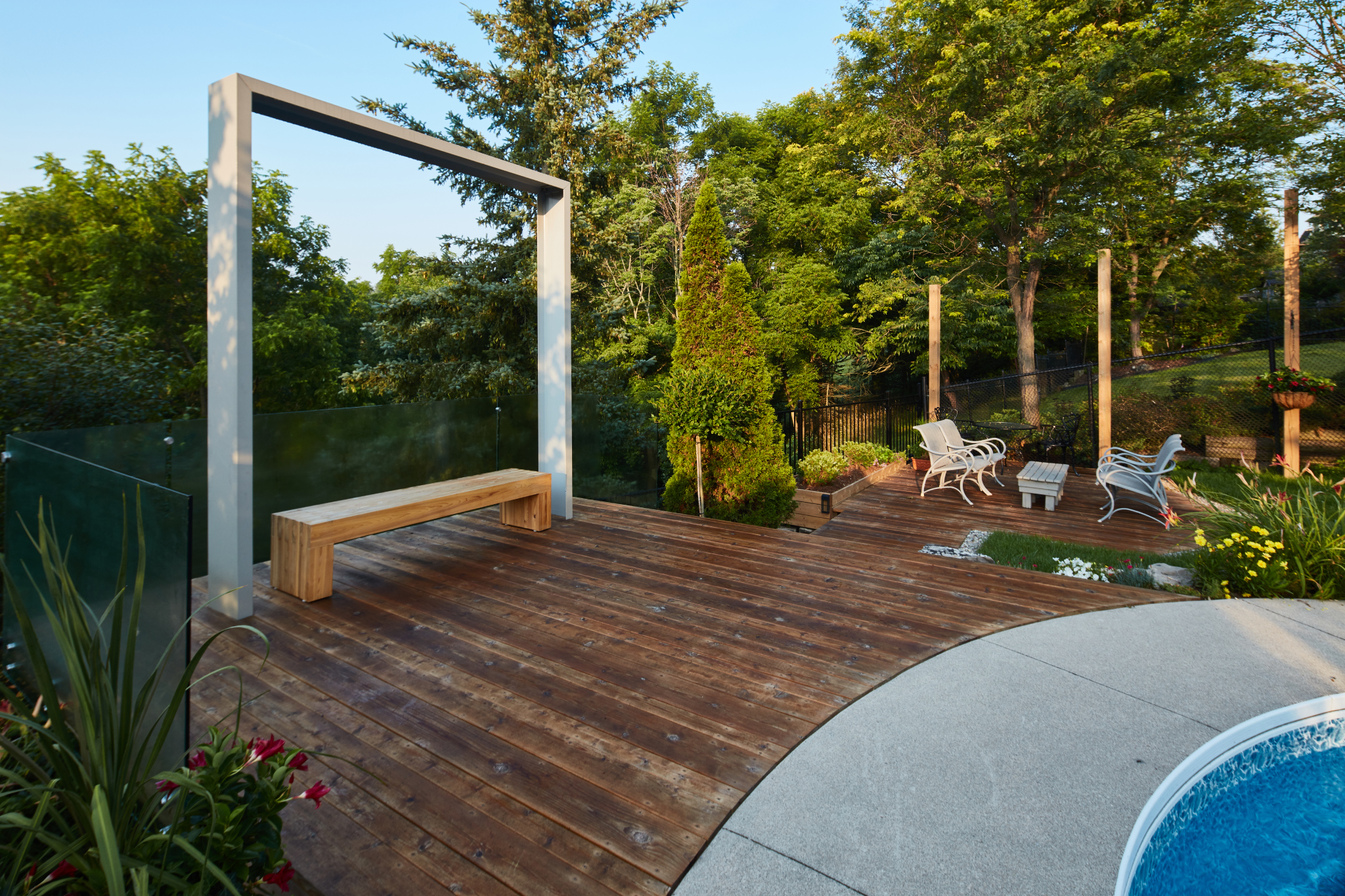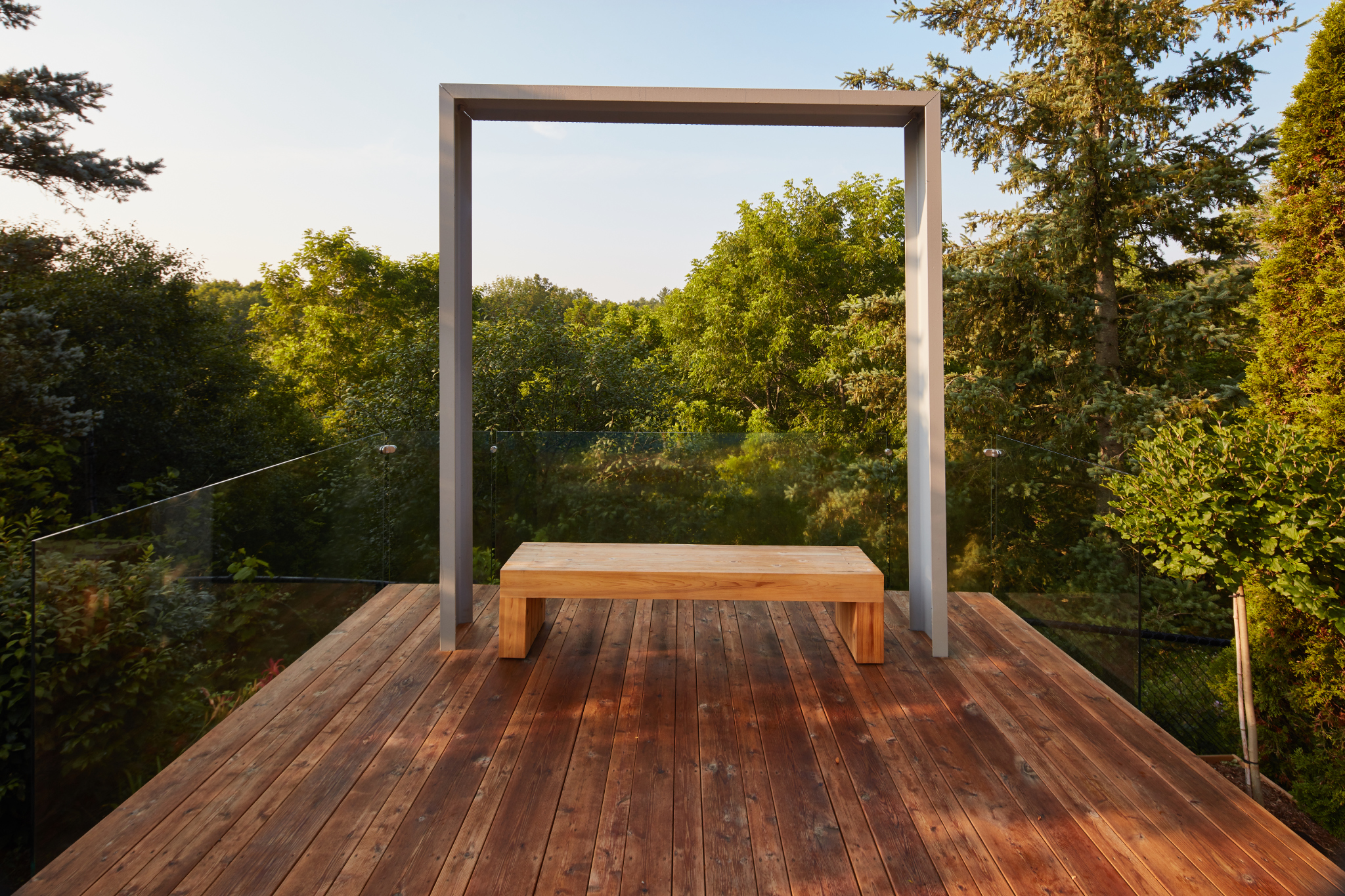CHARKO LANDSCAPE
Few landscape projects unfold as dramatically as this setting on the edge of the Dundas valley. Phase 1 began with a fairly typical suburban home from the early 1980s, where the owners Linda and Bob wanted to renew the front landscape with a definite sense of arrival and place. A patio of Wiarton limestone and cast in place concrete walls creates a level sitting space for the existing mature Bloodgood Japanese Maple to preside over. Moving to the back of the property, the view to the Carolinian forest beyond can be enjoyed just as it is through all seasons, or viewed through a simple frame constructed of steel channels, a nod to the owner’s family history in the steel fabricating industry.
GALLERY
PROJECT DETAILS
Project location: Dundas, Ontario
Clients: Linda + Bob Charko
Architect: harrisonarchitecture Inc
Landscape: Juniper Landscape Design
Contractor: Fence+ Deck Professionals
Photos: Francis Fougere
Constructed: 2016-2018
DESIGN PROCESS












