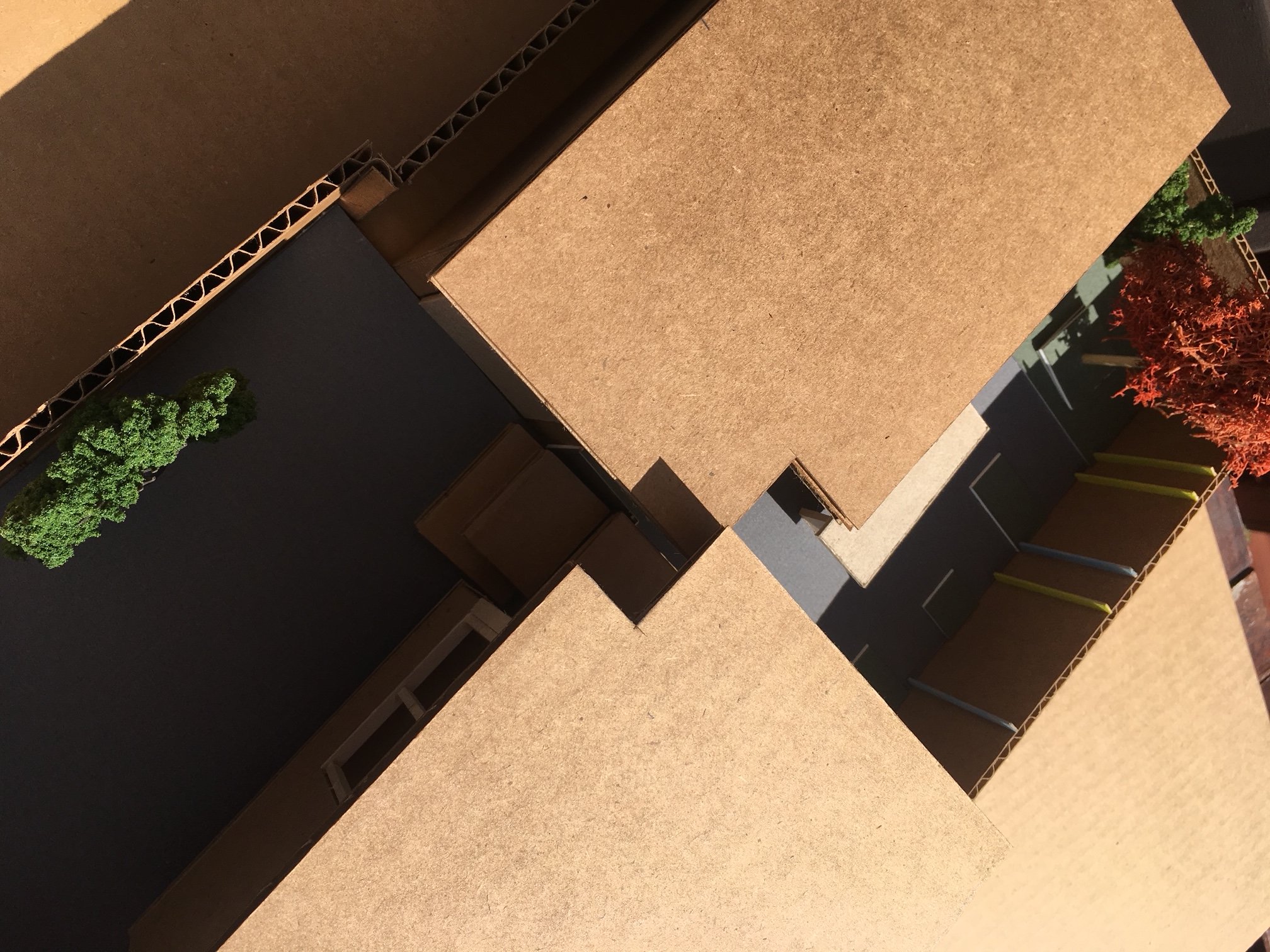18 Alexander st. addition + landscape
It’s been said ‘an inch is a mile’ in a Kitchen. That could be said about this entire project in Hamilton’s Locke St neighbourhood. With a ground floor + landscape area of just 2330 SF, there wasn’t an inch to waste. This gracious Victorian 2 ½ story red brick home provided plenty of warmth on the inside and graced Alexander St with a reserved Victorian dignity typical of the late 19C. But it lacked any meaningful connection to the rest of the site which a modern lifestyle desires. So we changed that.
This began by creating an eat-in Kitchen opening directly to the rear, south facing courtyard sized yard, with east facing windows for morning light. Adding an entirely new second building-a small workshop- might seem contradictory with such limited space, but the 1 story structure placed in the southeast corner lends definition to both rear and side garden spaces and provides privacy for outdoor dining.
Along the east side, re purposed mossy boulders and small figurative trees animate the former leftover space leading to the street. Here, a new, lawn free garden + porch just large enough for a table + chairs adds a social element missing in the past.
Now complete, these 3 interconnected yet distinct outdoor rooms take advantage of every square inch, inside and out.
GALLERY
PROJECT DETAILS
Project location: Hamilton Ontario
Clients: withheld by request
Architect: harrisonarchitecture Inc
Landscape Design: Juniper Landscape Design
Engineer: Caskanette Udall
Contractor: BMR Group Construction
Guard+Fence Panel Design+Fabrication: Dave Lawson
Landscape Contractor: Rockcrest Landscaping
Photos: Luca Simpson
Constructed: 2020/2022
DESIGN PROCESS
















